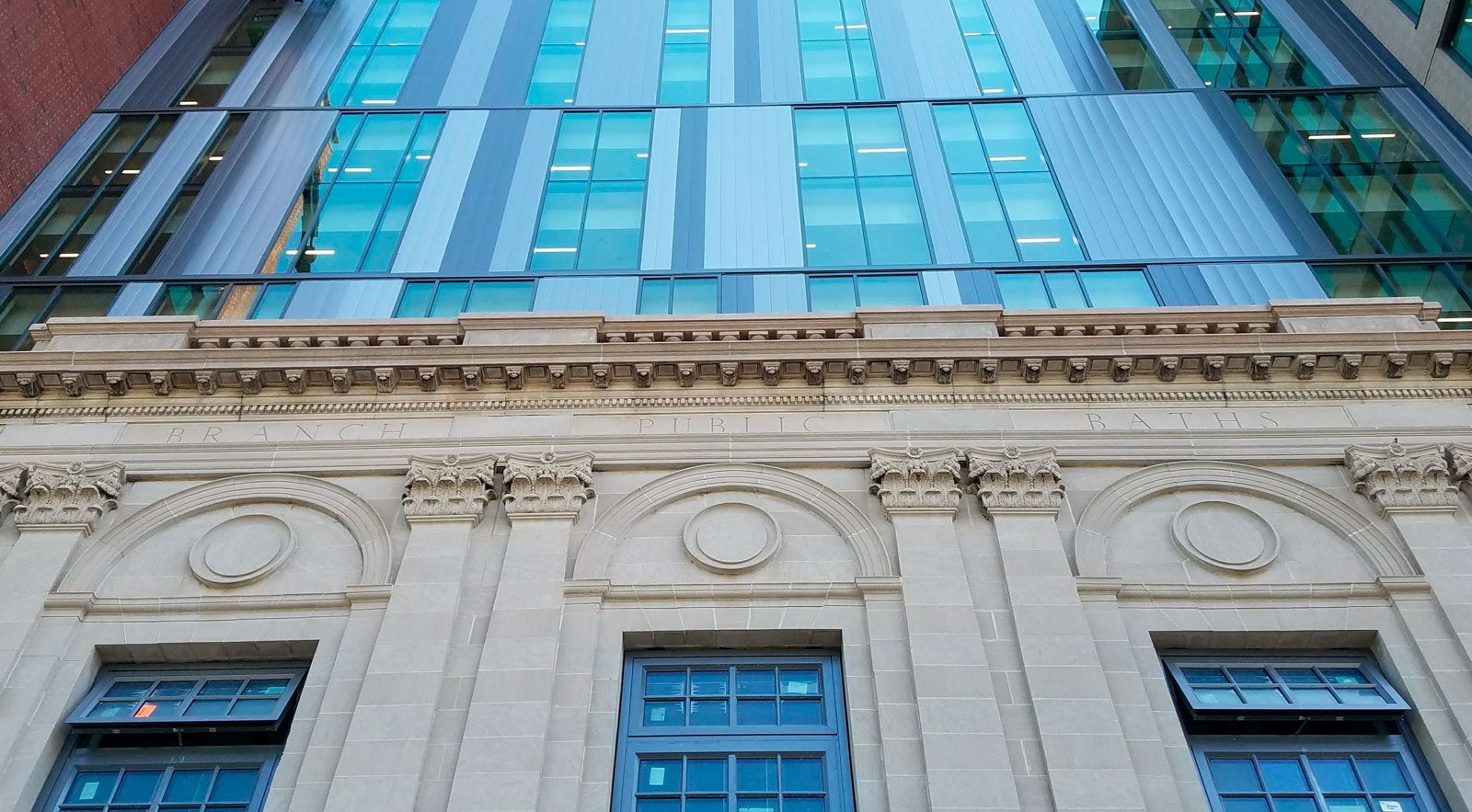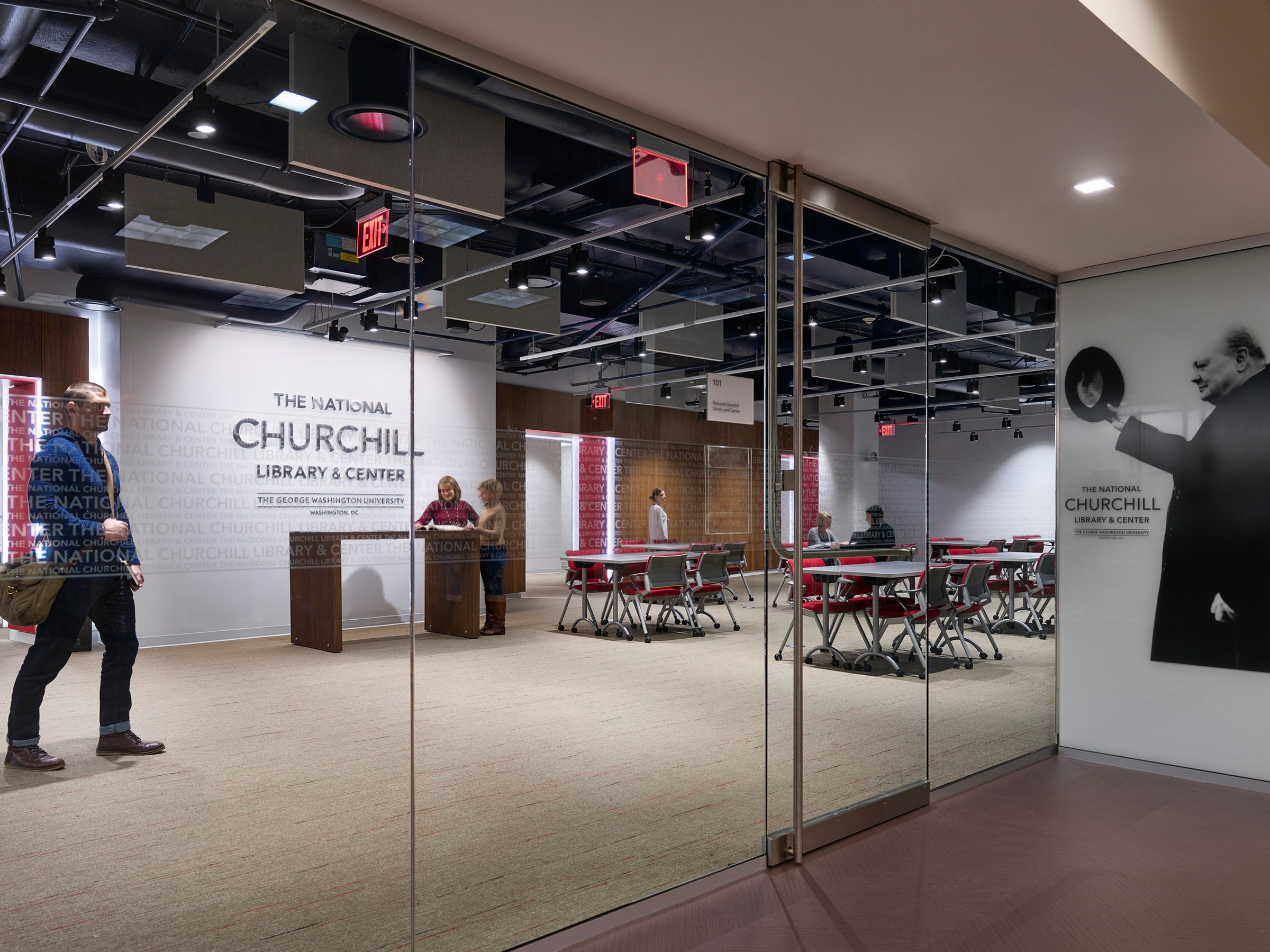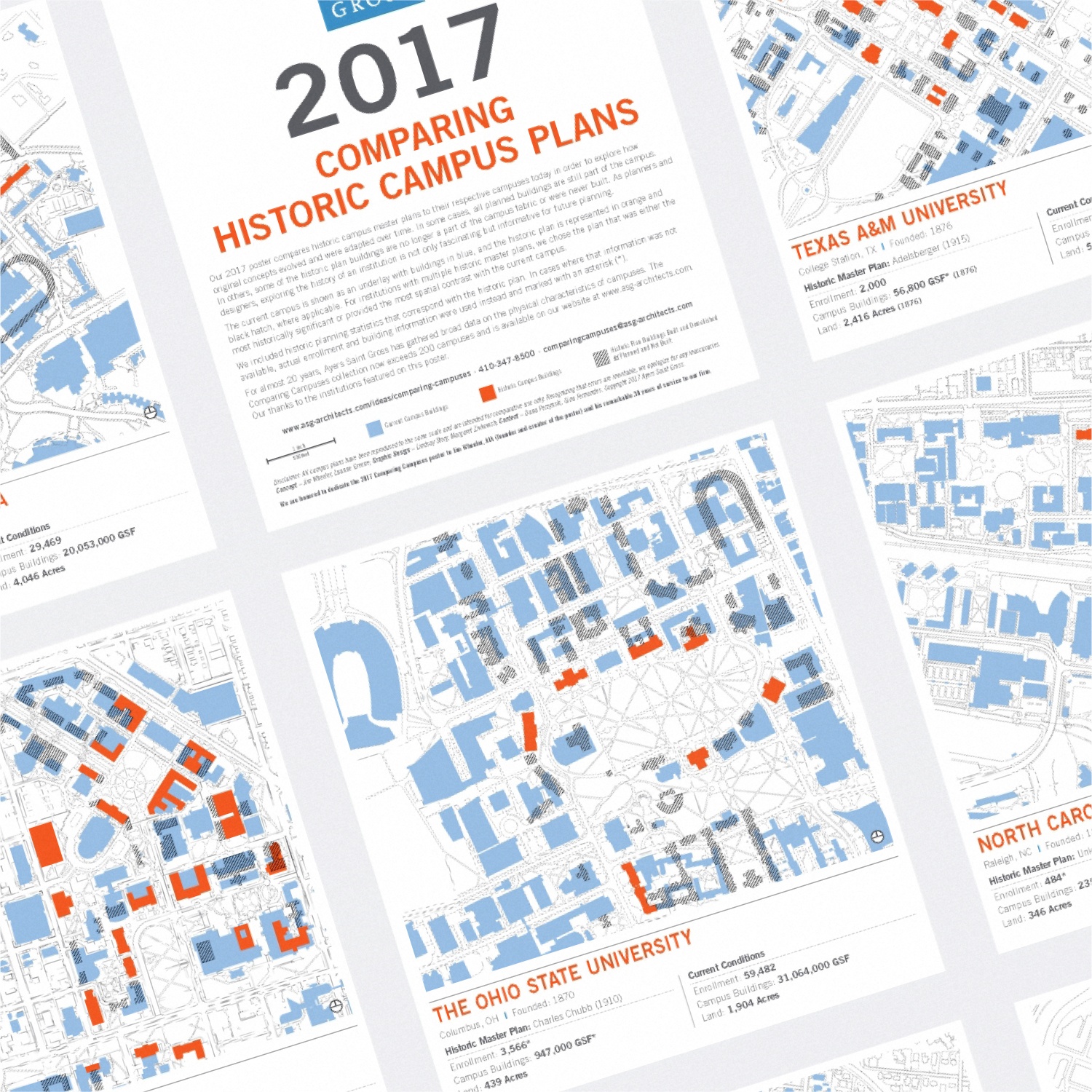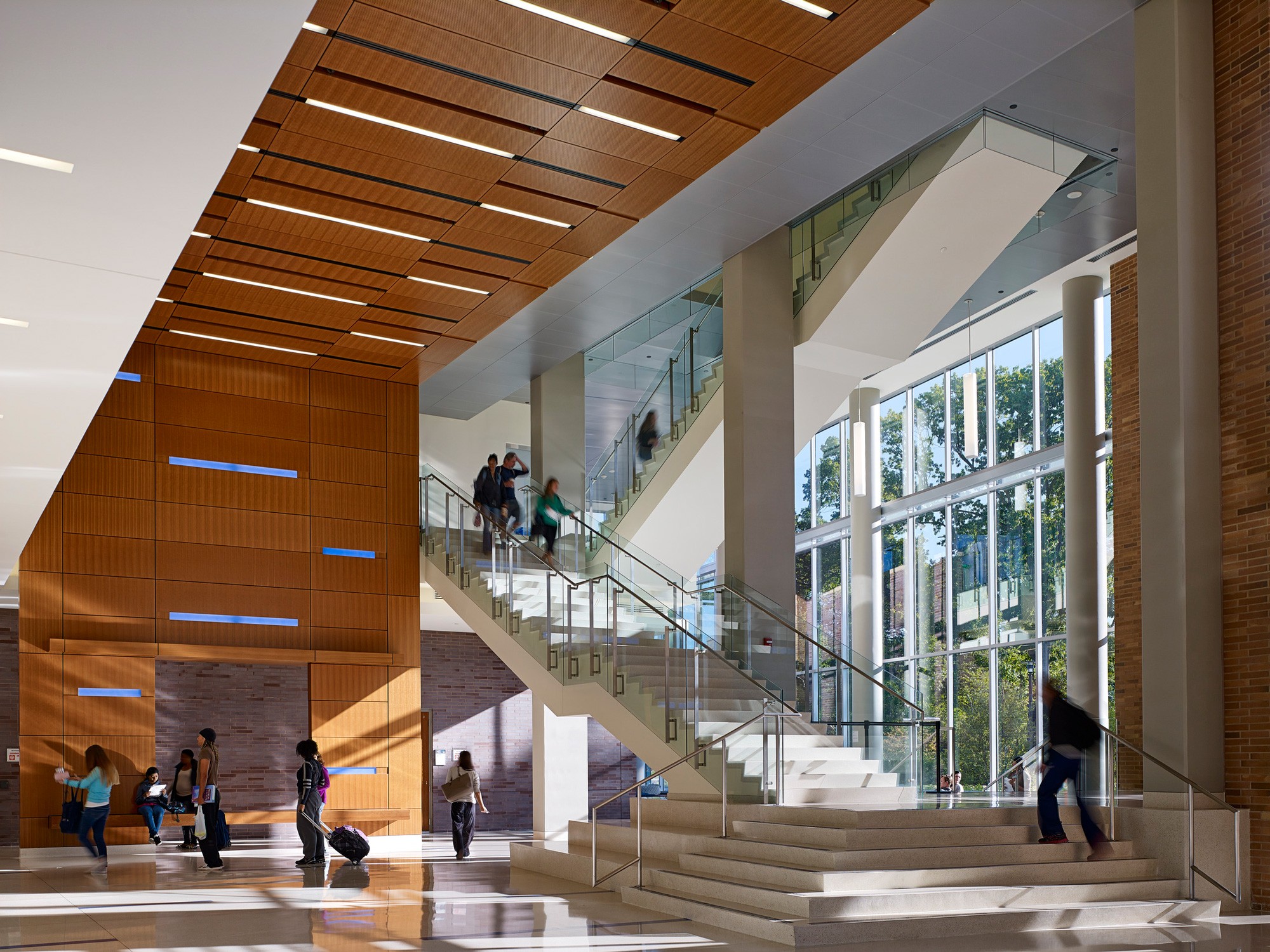12-story, 1518-bed Gladding Residence Center (GRC) at Virginia Commonwealth University (VCU) incorporates a small Neoclassical façade into its base. This unusual feature contains a great story of how a perceived design obstacle can be turned into an opportunity.
Some background: the façade is the last remnant of the historic Branch Public Baths. At the turn of the 20th century, many homes in Richmond lacked indoor plumbing. Residents used a backyard privy as a toilet, and bathed in wash basins or in nearby waterways.
In an effort to improve public health, local philanthropist John Patterson Branch built several public bathhouses as a gift to the city. The one on the VCU site was Branch Public Bath No. 2, erected in 1913 on a small midblock parcel facing Monroe Park.
By the 1920s, 80,000 people per year were using the Branch Public Baths. A bath cost 5¢ and included a clean towel, a bar of soap, and a 20-minute time limit. Over time, indoor plumbing gradually became more commonplace, and by 1950 the city had closed the bathhouses. In 1979, VCU redeveloped the entire block as Gladding Residence Center, but preserving a portion of its façade as the entry to the complex. The bathhouse had found a new purpose, but was now uncomfortably shoehorned between two wings of the new complex.
Four decades later, GRC was outgrown and outmoded, and VCU needed to replace it. The university engaged Ayers Saint Gross as Design Architect and Clark Nexsen as Architect of Record, along with American Campus Communities, to create a new student housing complex that meets the evolving needs of a 21st-century student population.
But what to do about the bathhouse? It was awkwardly located at not-quite-midblock. Its Renaissance aesthetic contradicted VCU’s image as a forward-looking, innovative institution. But the residents of the adjacent neighborhood saw the bathhouse as a beloved artifact of the district’s history. Any effort to demolish it would be met with stiff community opposition, and relocation costs were prohibitive. The bathhouse had to stay.
Our team grappled with how to incorporate it into the new GRC. Architectural massing is a push-pull of external and internal forces, and student housing is no exception. The need for exterior space-making and articulation must be balanced with the internal scales of the unit module and the RA community. Adding a randomly-sited, 100-year-old architectural folly into the equation only complicated matters still.
In the end, the solution was subtractive. Our design team made space for the bathhouse by carving out a zone of units on one side of the corridor, in the process producing multiple positive outcomes, namely:
- It created void space in the massing that gave the bathhouse some necessary architectural breathing room.
- It allowed us to employ a single-loaded corridor for a portion of the upper floors. Double-loaded corridors are the norm with student housing, as they’re more efficient and promote community-building. But with 140 inhabitants per floor, windowless corridors would have been oppressive at this scale. Now, residents walking from the elevators to their rooms are treated to expansive views out to Monroe Park and the city beyond.
- The exterior wall at the single-loaded corridor was now liberated from the module of the student room. Suddenly the team was free to incorporate floor-to ceiling glass in a lively composition of curtain wall and gray metal panel that forms a backdrop to the bathhouse’s limestone pilasters and entablature, and a counterpoint to the red brick cladding the student rooms.
The bathhouse, which threatened to be a thorn in the side of the project, became an asset. Its limestone exteriors have been cleaned, and its leaky casement windows were replaced with contextually-designed insulated units. Our graphic design studio even faithfully recreated the long-vanished “BRANCH PUBLIC BATHS” engraved signage that adorned the stone entablature.
The bathhouse structure now houses community space for GRC residents on its first floor, and a media lounge on the second story. The full integration of old and new at GRC serves as a reminder that cities, like campuses, are a collage of eras.










