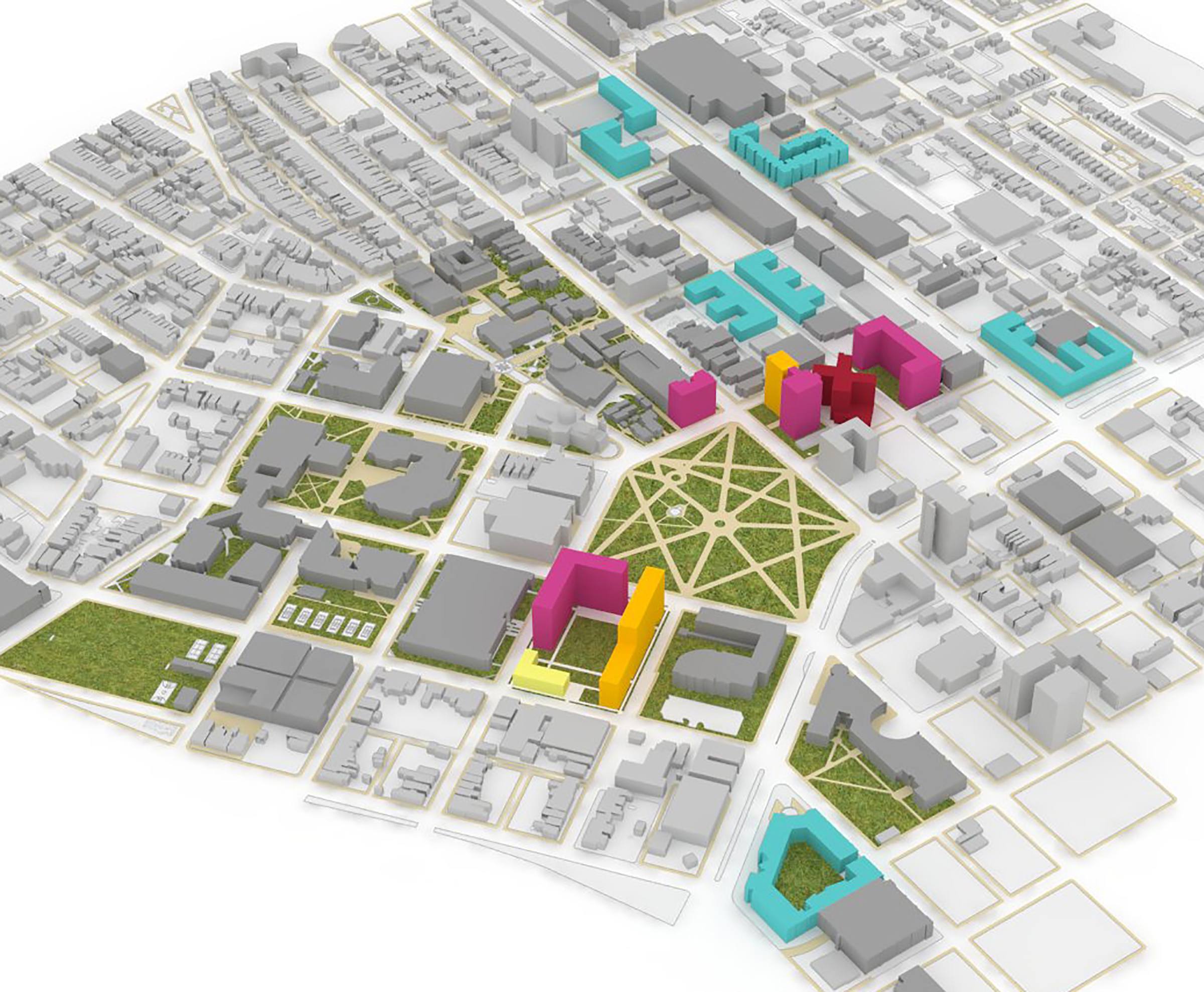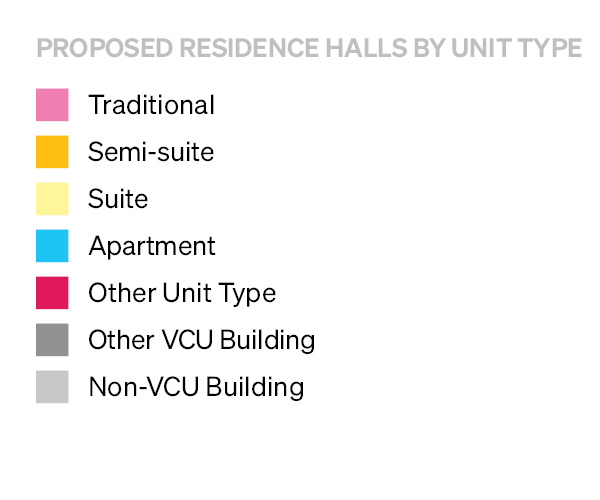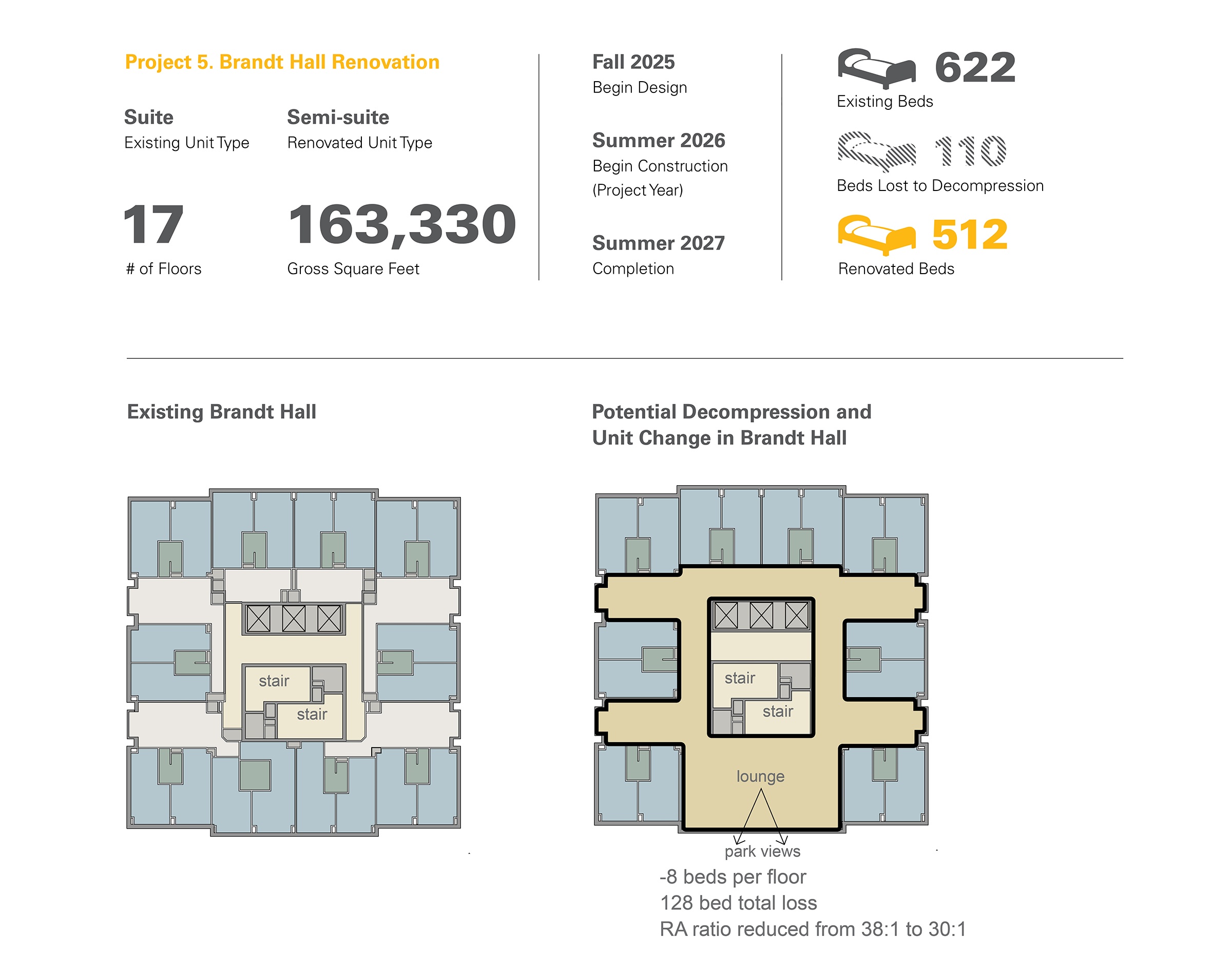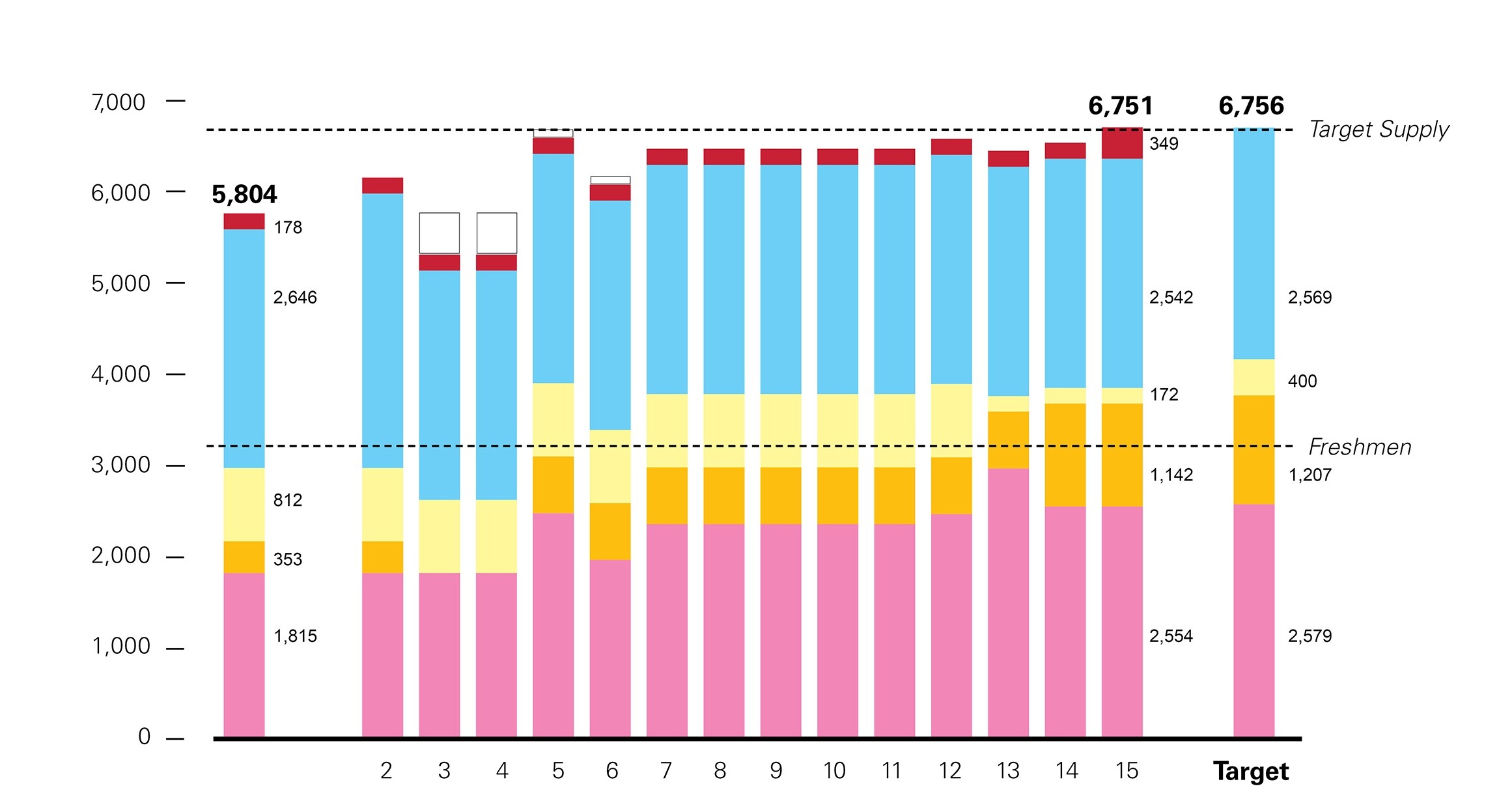This site uses cookies – More Information.
VCU Housing Master Plan

Ayers Saint Gross worked with Virginia Commonwealth University to develop a comprehensive housing master plan for its undergraduate Monroe Park Campus and its graduate medical MCV Campus. The plan provides a holistic assessment of VCU’s housing program and facilities, including an analysis of existing conditions, a market demand analysis, and an evaluation of program space in existing halls. Recommendations include demolition, renovation, and new construction to recalibrate the university’s physical housing stock and unit mix to provide age-appropriate unit typologies for all four years of students. The project team includes Brailsford and Dunlavey and BCWH Architects.





BCWH Architects, Associate Architect
