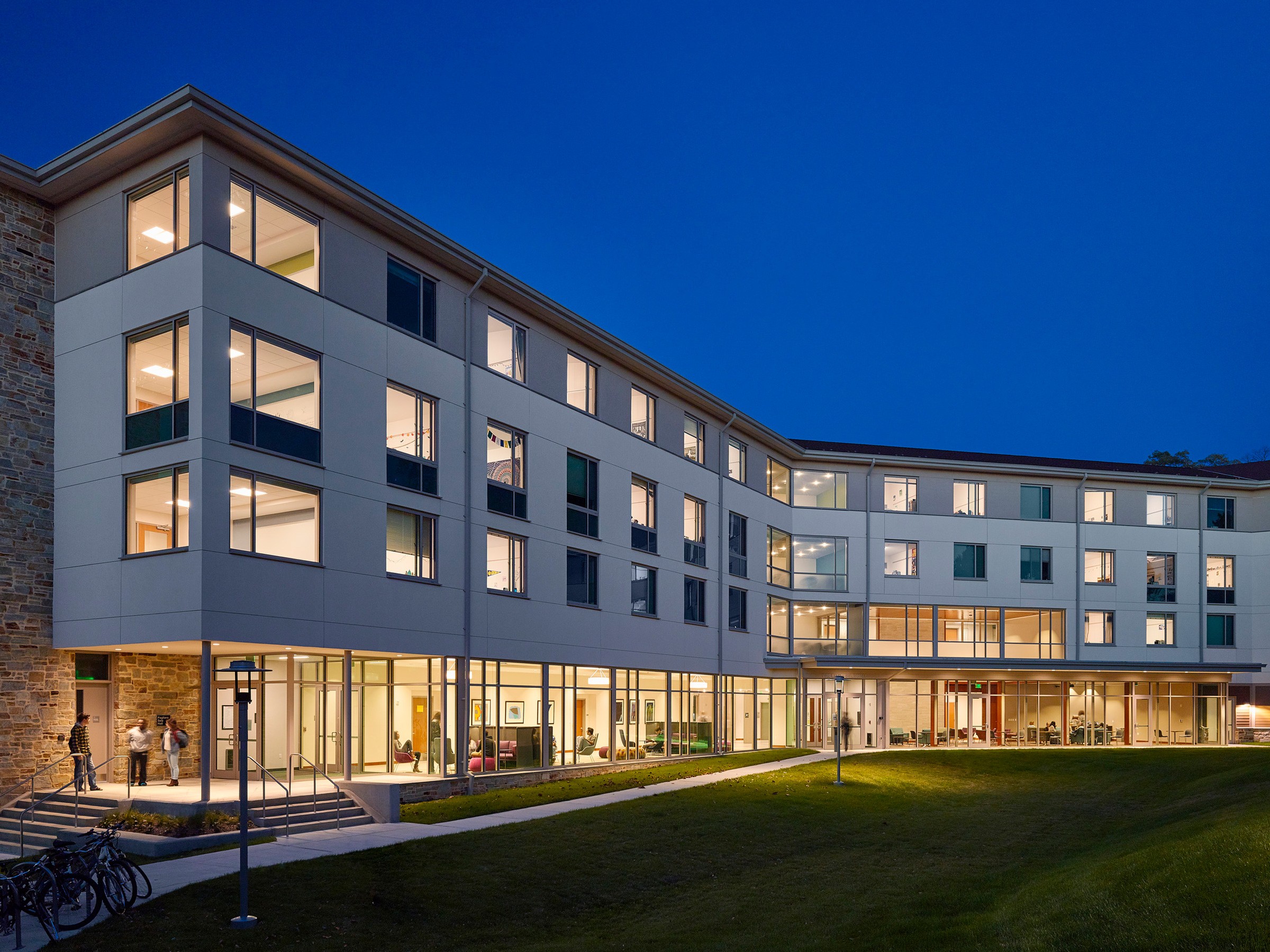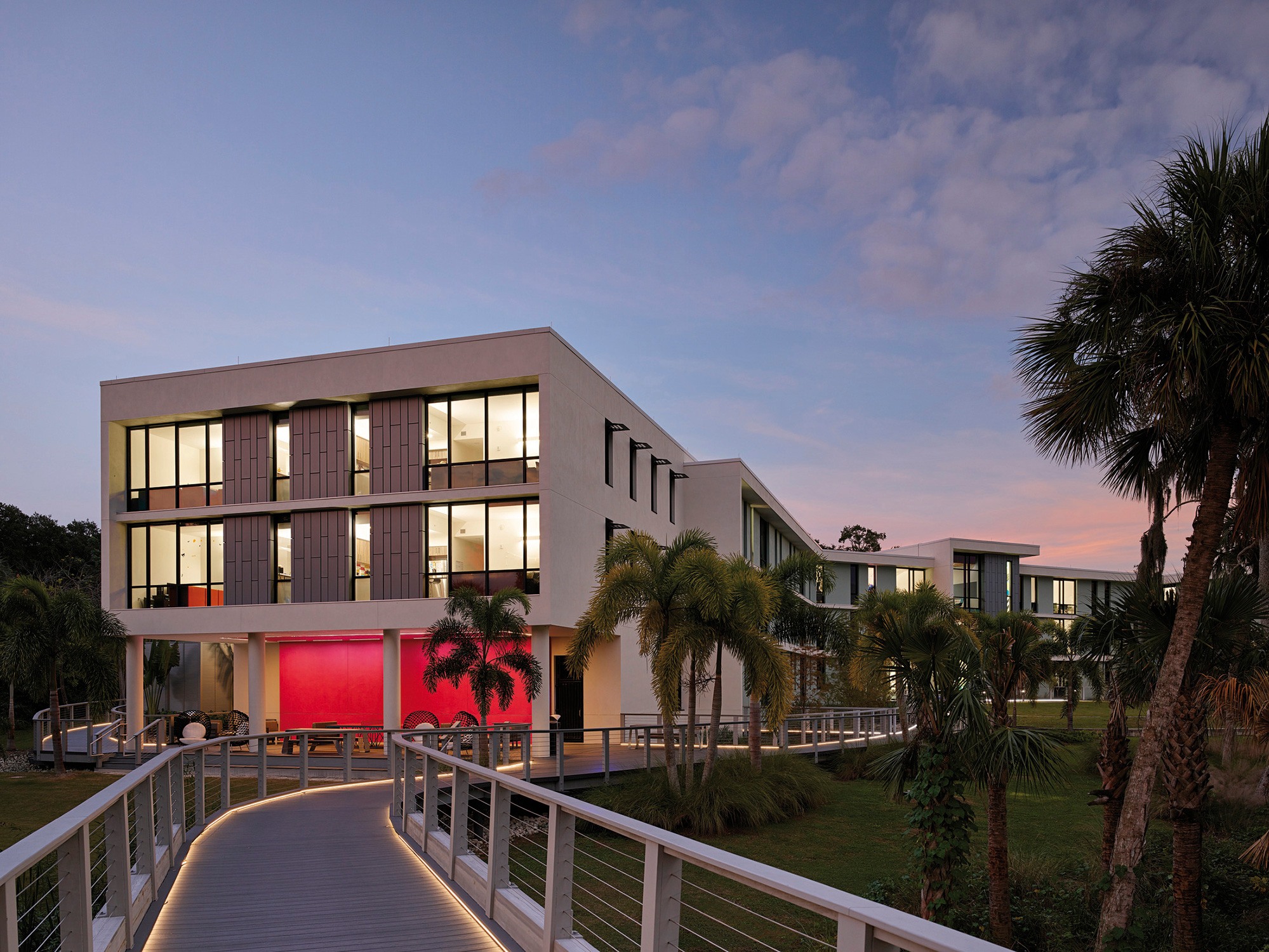This site uses cookies – More Information.
First-Year Village

319 beds
As a part of the implementation of an Ayers Saint Gross student life master plan, Goucher College built three new residence halls to create a vibrant living-learning community. The new precinct combines a mix of traditional double and single units with outside-the-unit spaces designed to foster community. Unique programmatic opportunities activate the ground floor, including a double-height building lounge with an adjacent kitchen that opens to a courtyard for events, faculty and staff apartments, rehearsal space, and an art gallery lounge. The design uses stucco, earth-toned siding, and Butler Stone (a regional material specific to Maryland), tying the First-Year Village to the historic campus core in a modern way.







