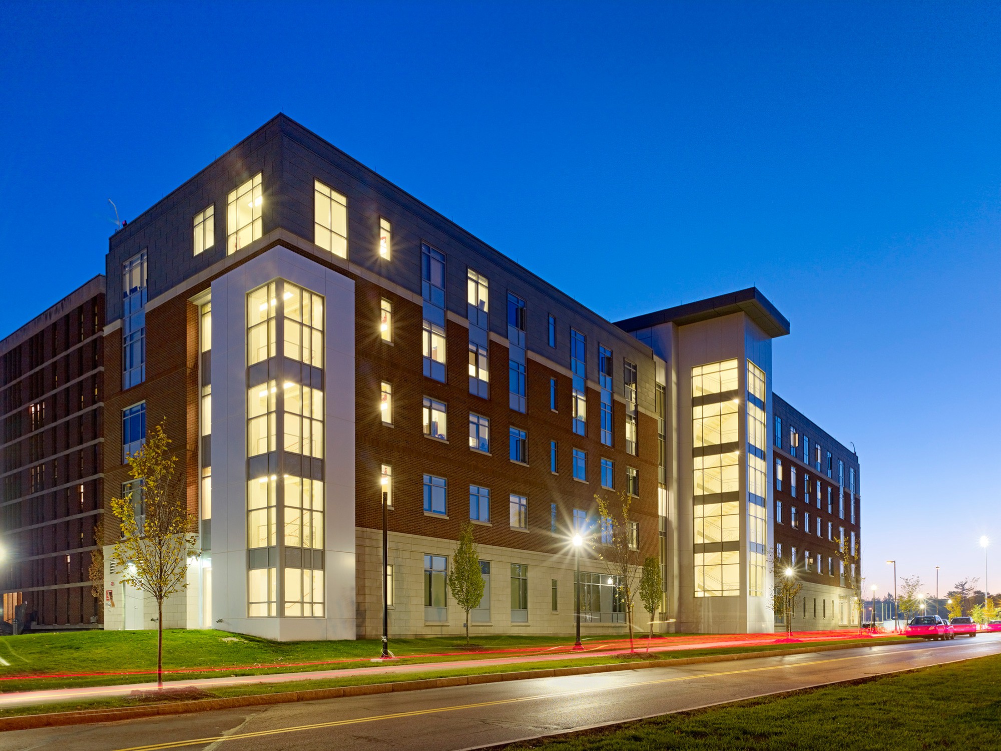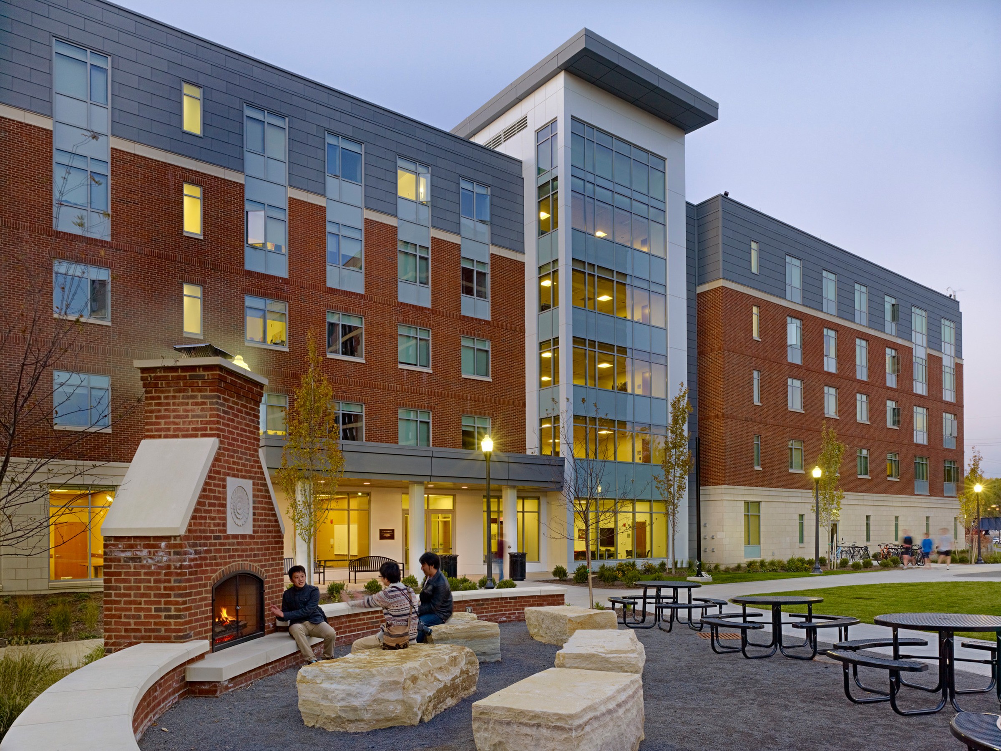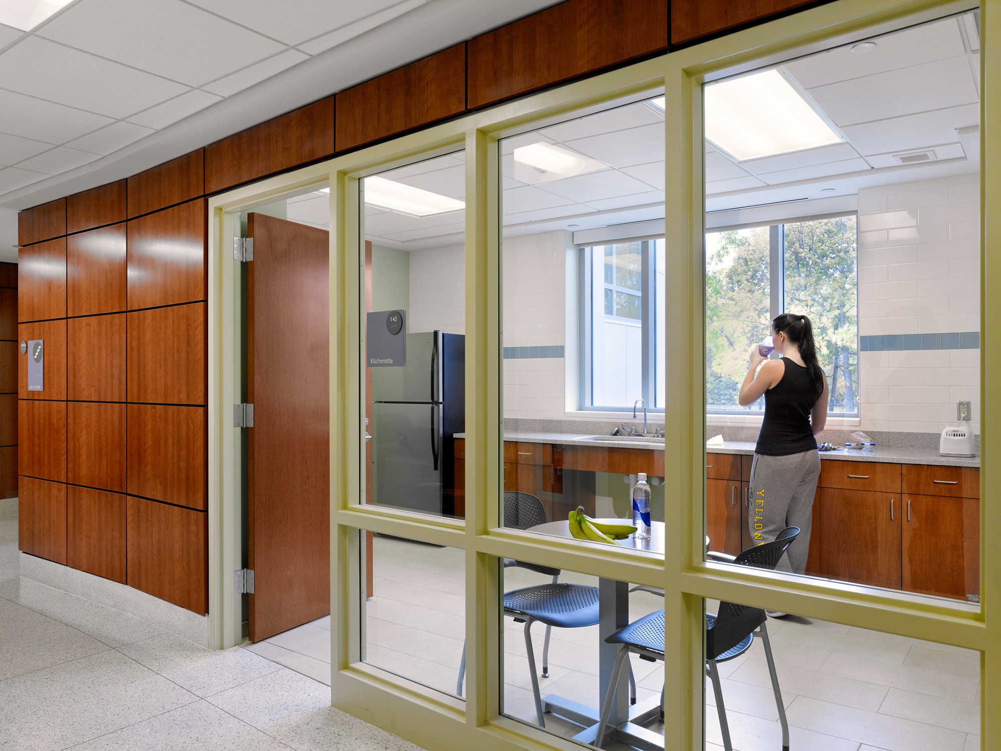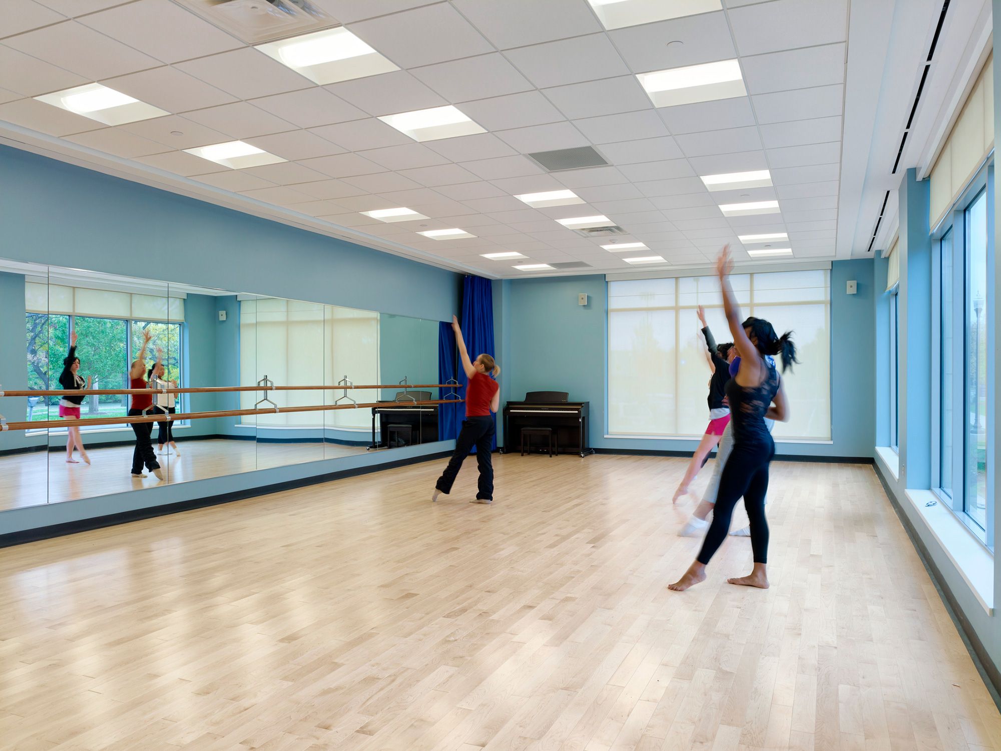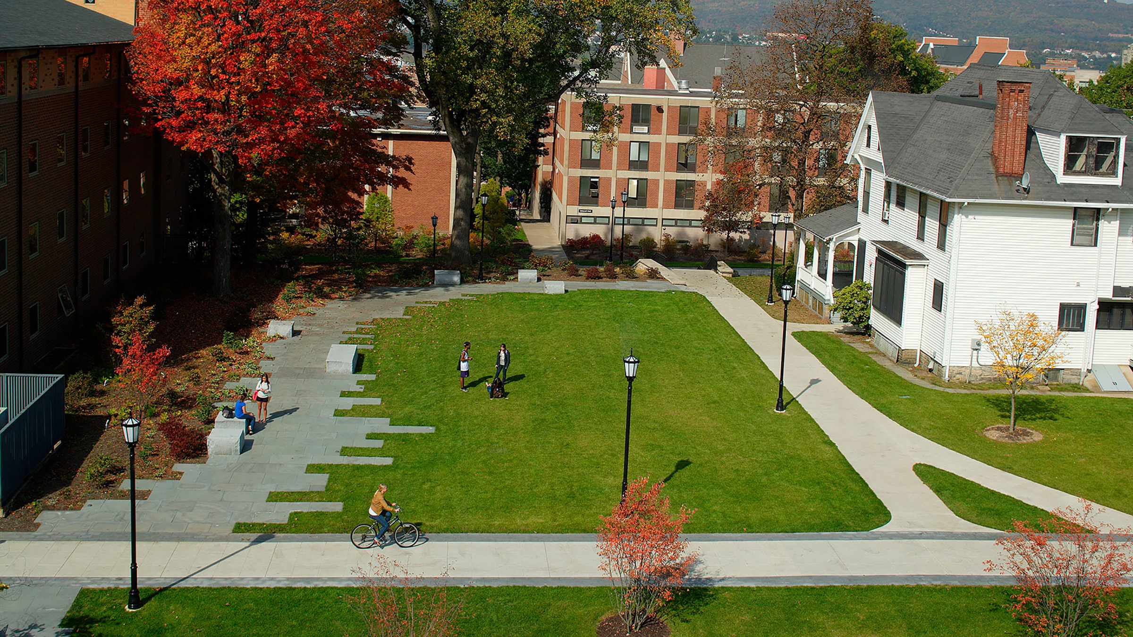This site uses cookies – More Information.
O’Brien Hall

148 beds
O’Brien Hall is the first new residence hall built on the University of Rochester’s River Campus since 1968. The 148-bed residence provides single, double, and semi-suite units to provide flexibility to students selecting their living environment. The design extends a sense of community to study rooms and lounges on each floor that overlook a revitalized quad. A dance studio and music practice space on the ground floor diversify hall function to attract a greater segment of the student body. These shared areas serve as hubs for organizations and facilitate connections between hall residents, adjacent buildings, and the greater campus population.
Site improvements include new trees and plantings framing the hall’s entrance, an overall net decrease in hardscape (pavement or sidewalk), and bioretention areas to diminish the amount of water runoff typically generated by hard surfaces. The project strengthens the sense of community surrounding the northeast section of Rochester’s River Campus.
