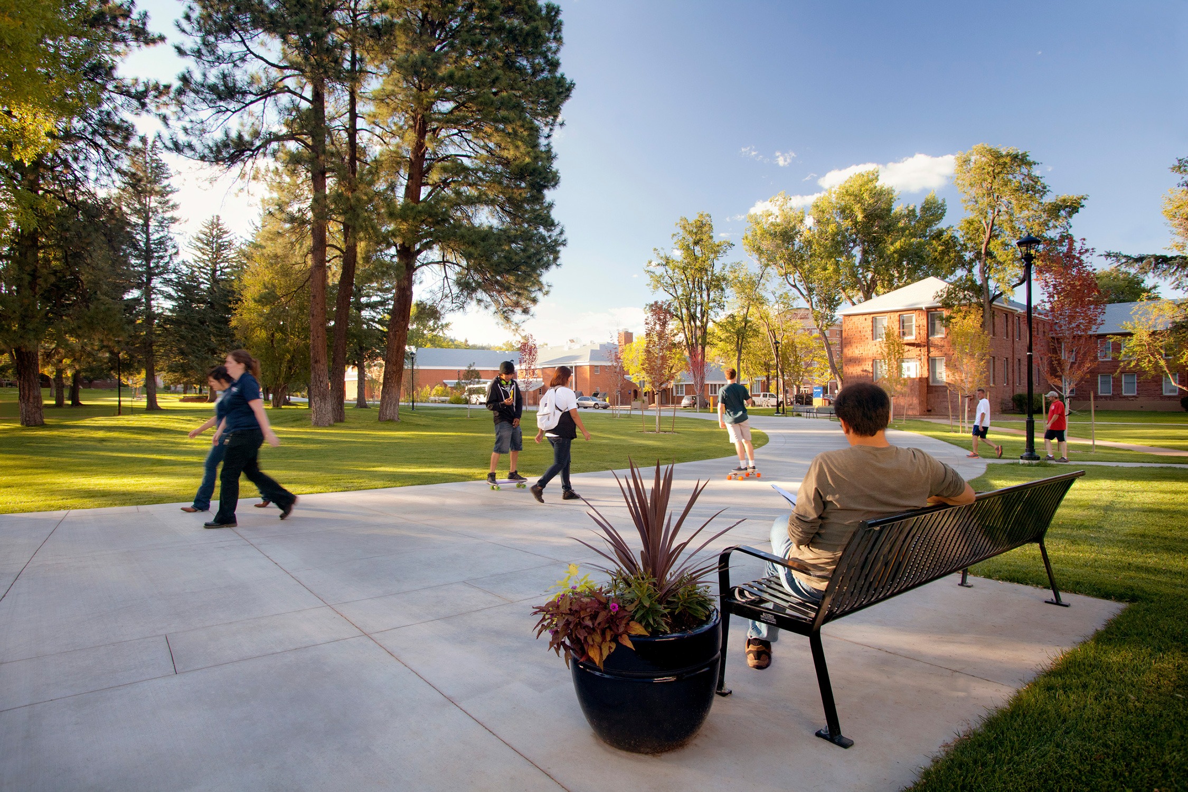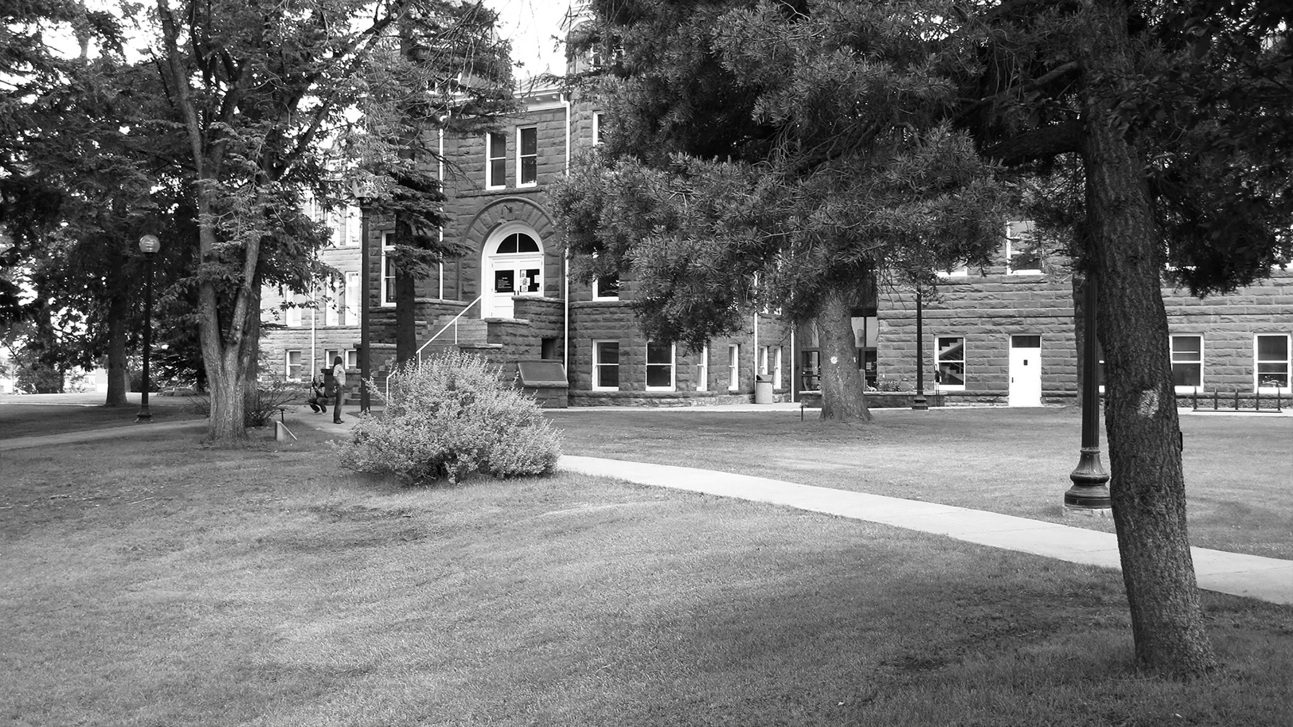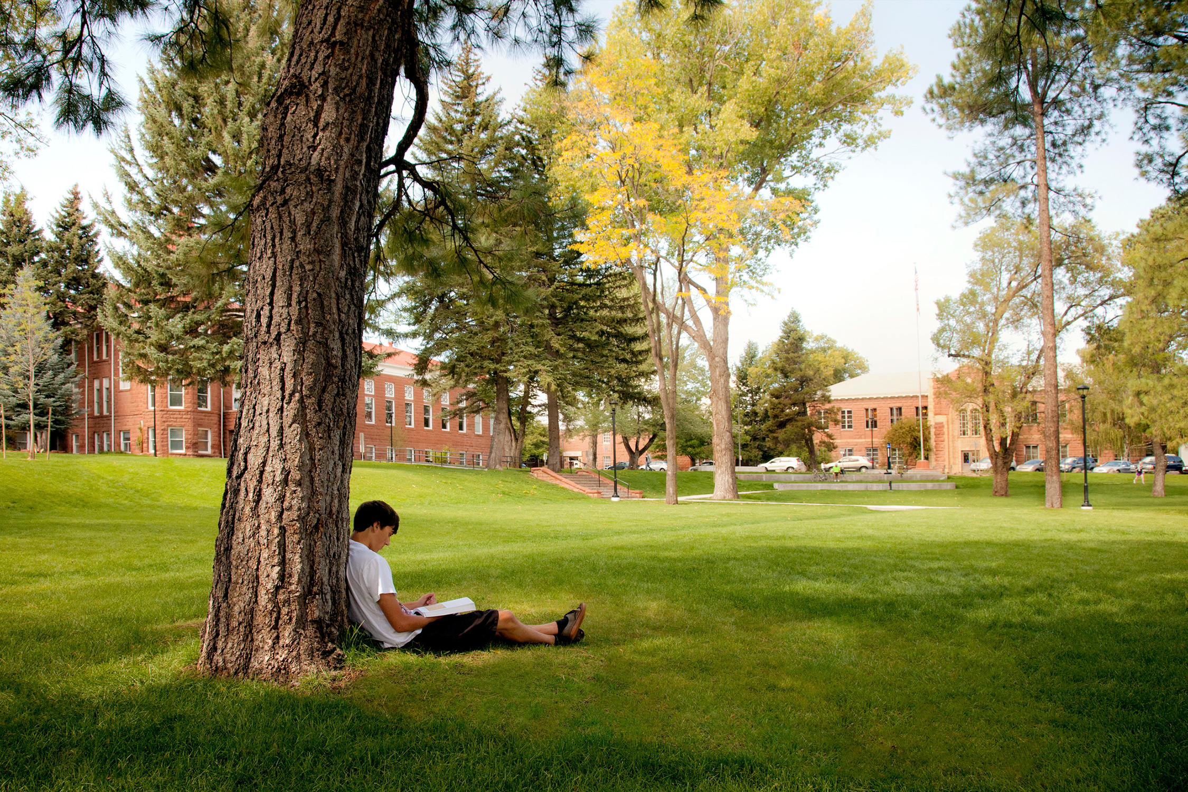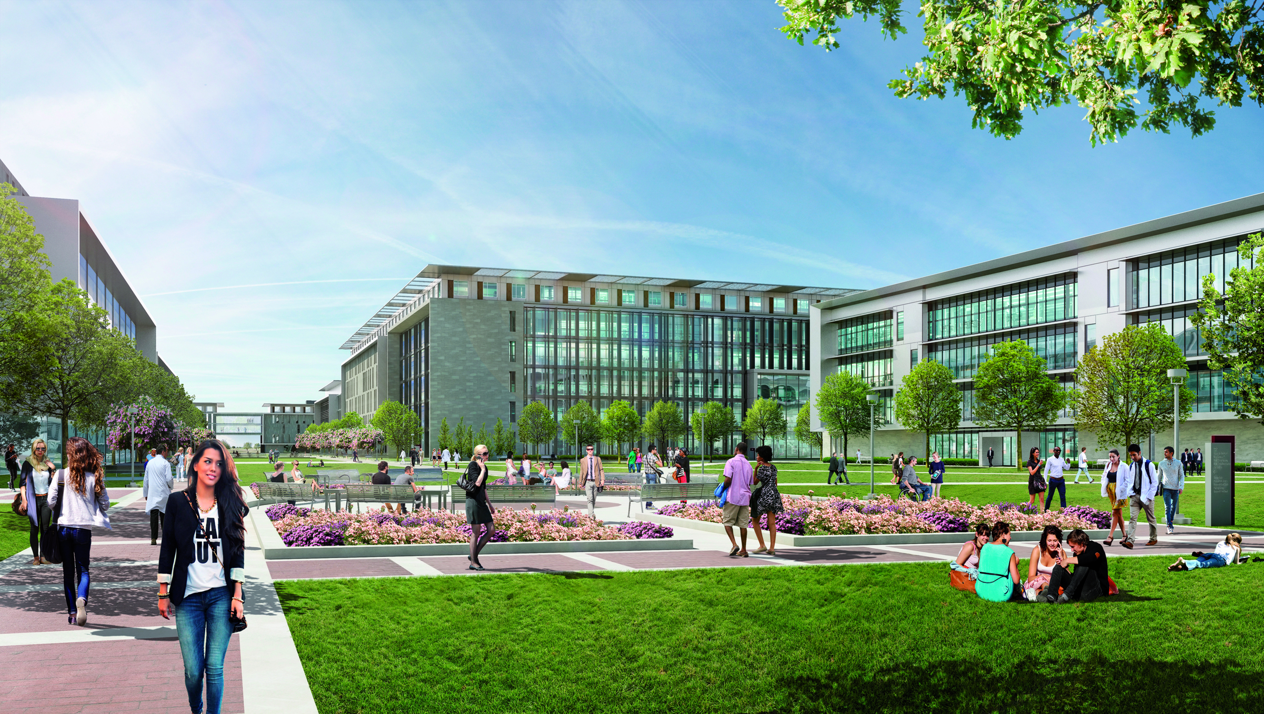This site uses cookies – More Information.
North Quad Renovation
Northern Arizona University
A reimagined campus quad becomes a pedestrian-friendly campus destination.
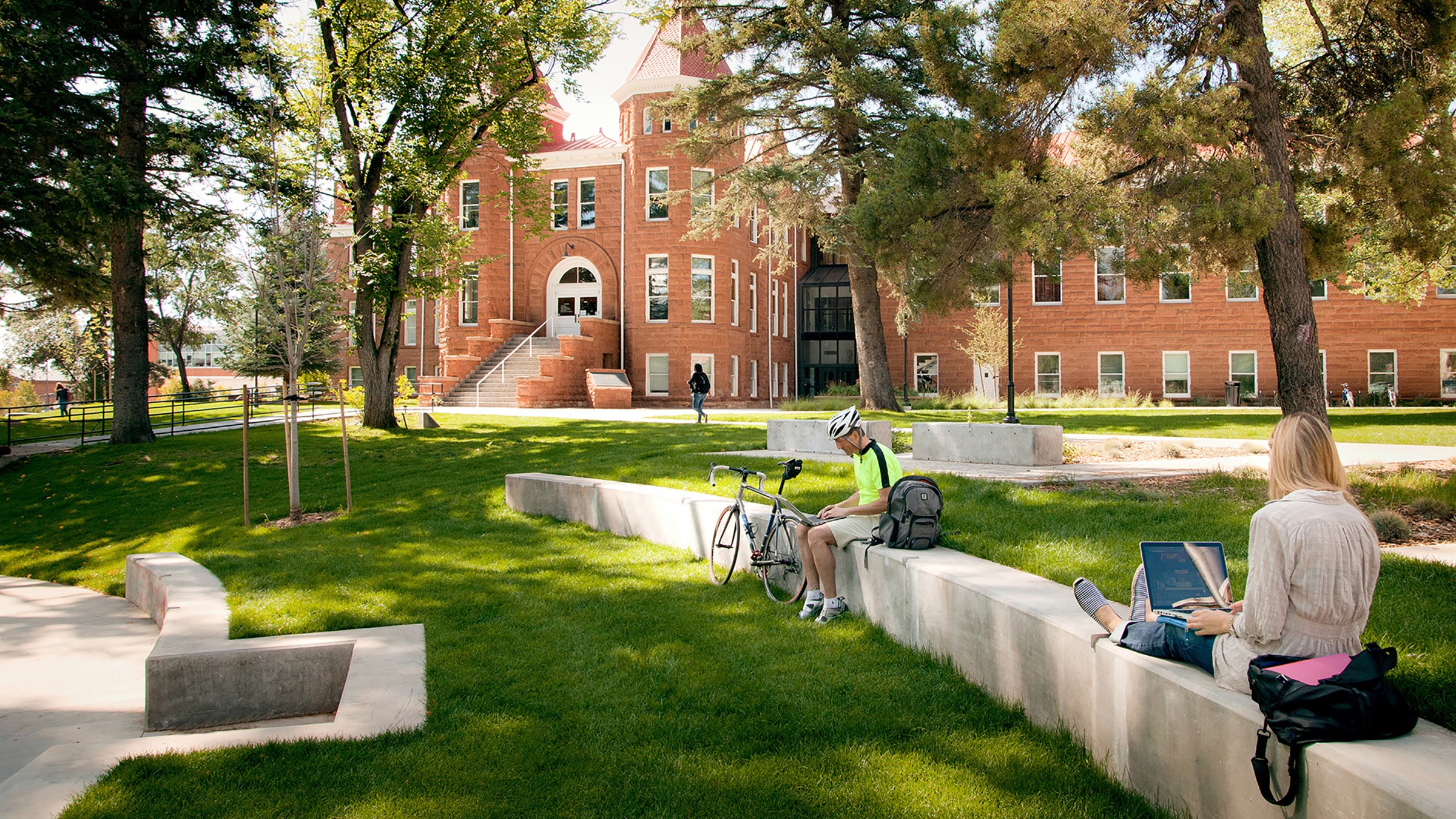
The North Quad is a destination for graduation pictures and alumni events and is often cited as the part of campus representing the essence of the university. However, on a day-to-day level, this area was removed from student activity and campus life. Following its 2010 Campus Master Plan, Ayers Saint Gross reintegrated the space into the campus through improvements to landscape and hardscape. Surface parking and driveways were removed and replaced with a clear hierarchy of pedestrian paths. A tree preservation plan, which includes pruning and maintenance of existing plantings, ensures the longevity of the landscape.
