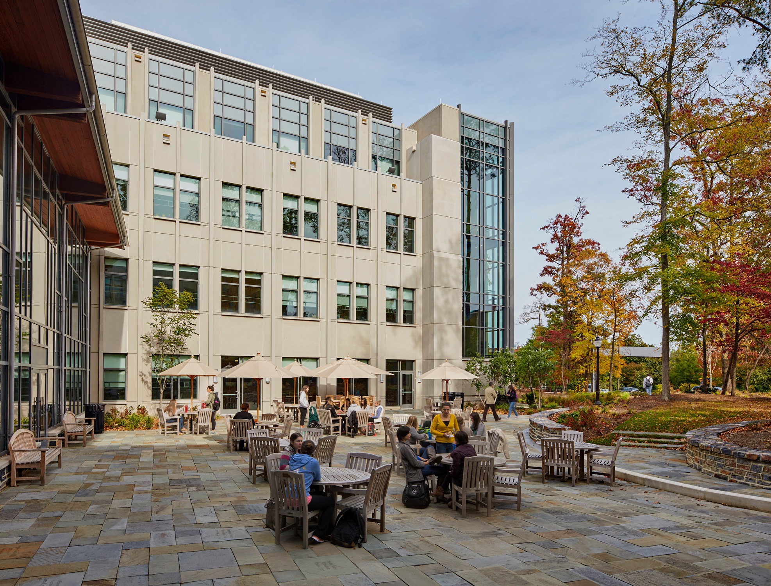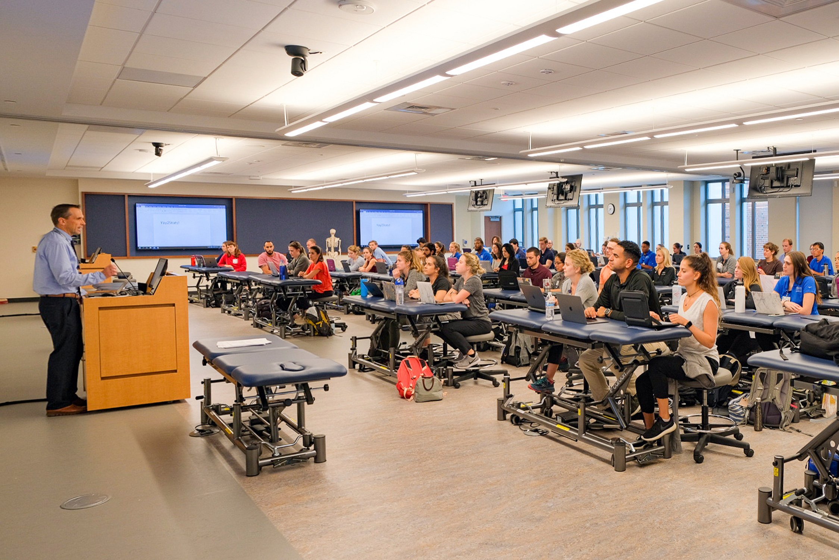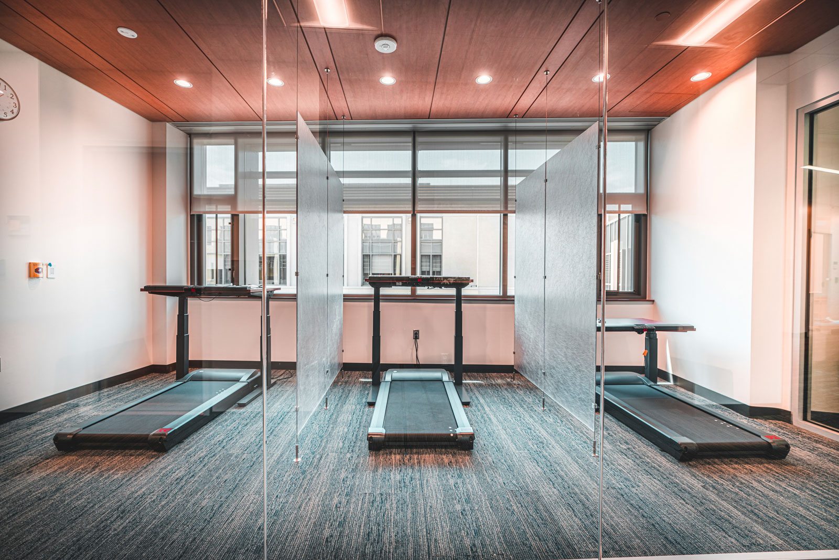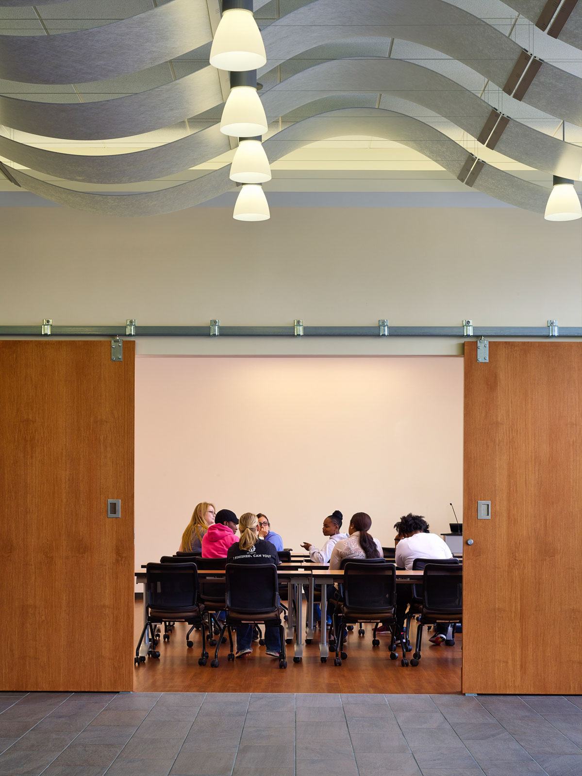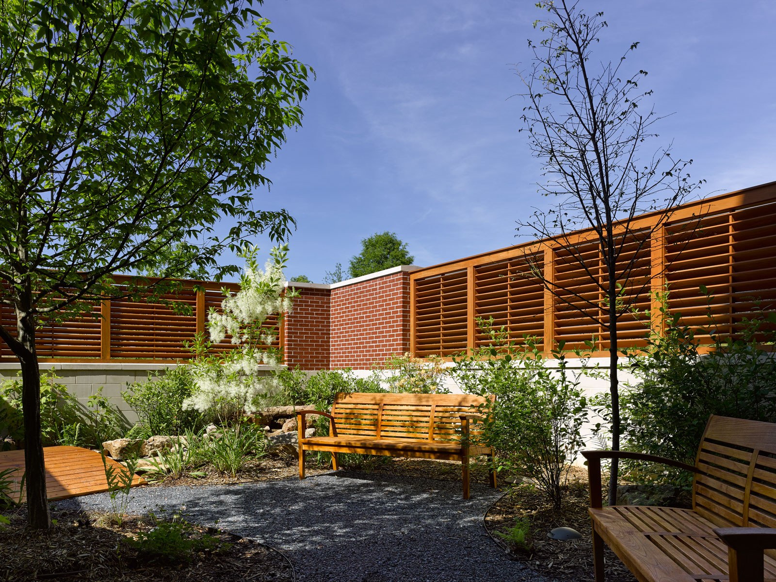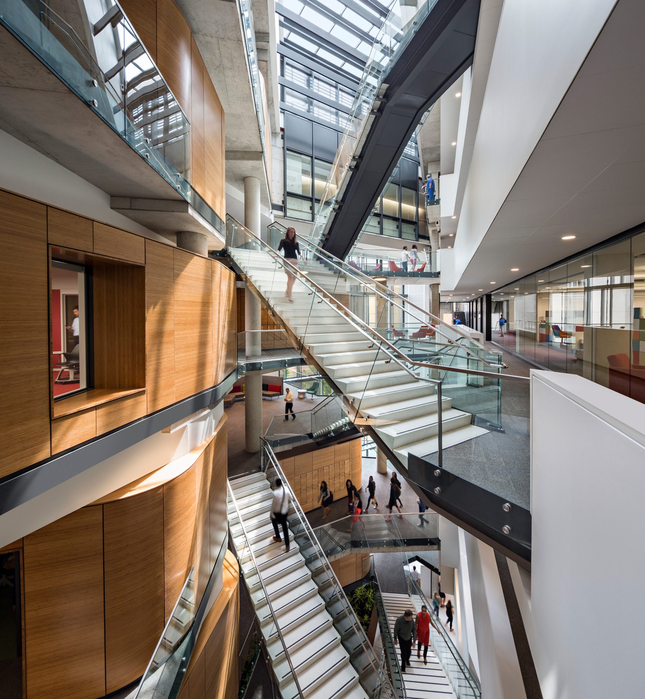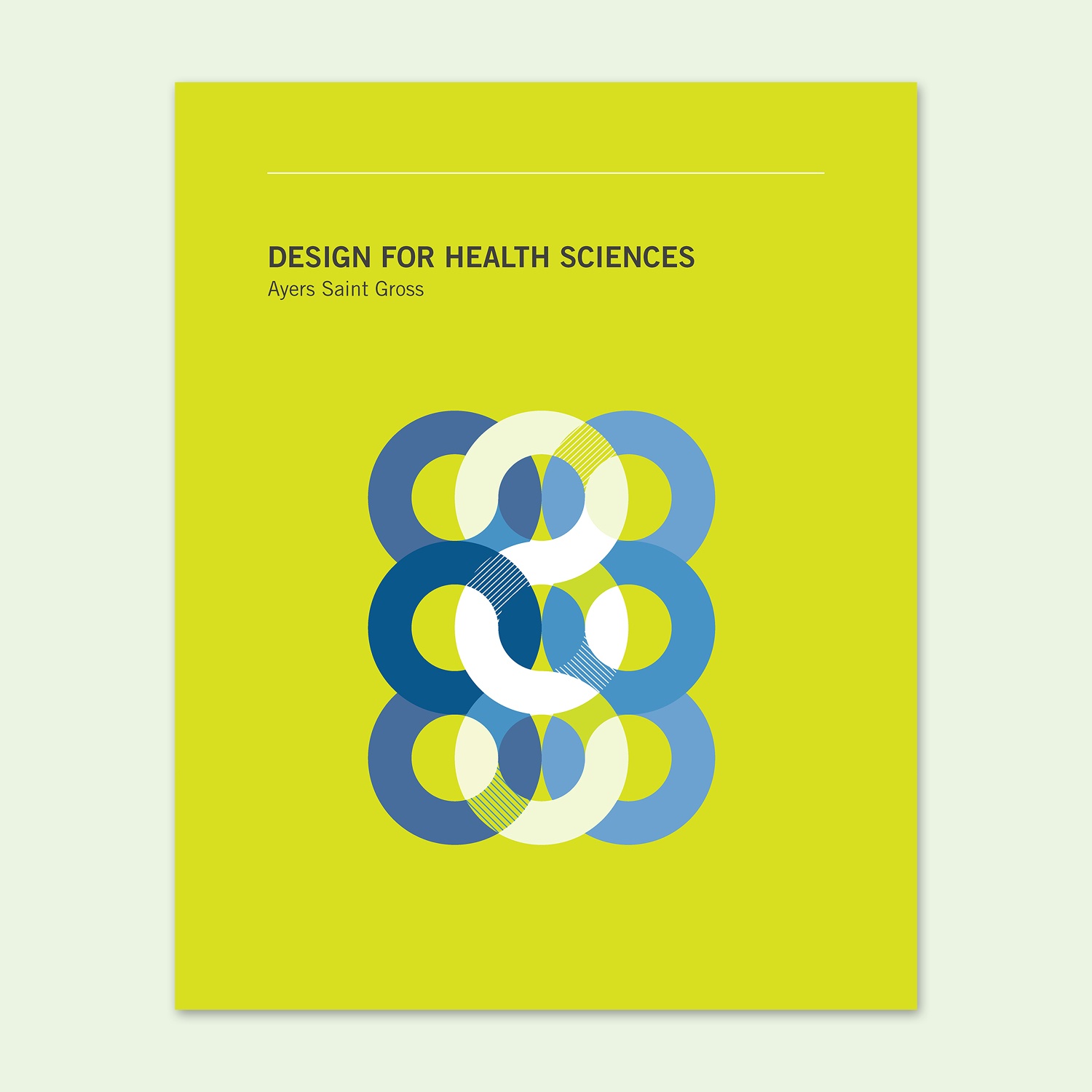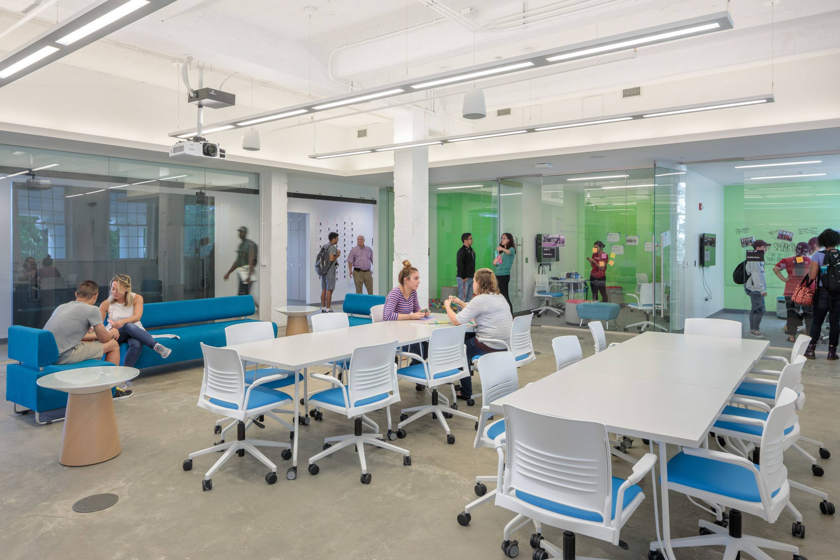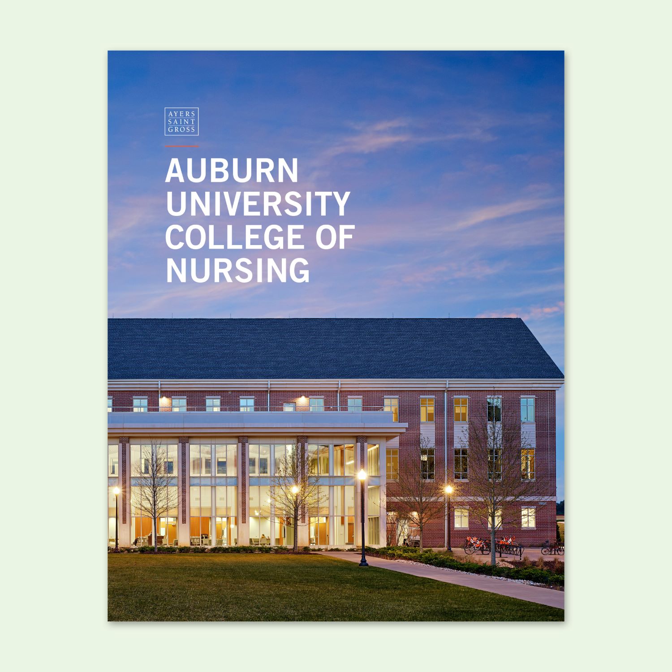Ayers Saint Gross designs top-tier spaces to support educating nurses equipped to handle the future as healthcare delivery systems continue to transform. This two-part series dives into the influences that are changing the way nursing students learn and the way nursing faculty teach. Read Part 1.
Culture of Well-Being
Perhaps more than any other building type, schools of nursing and allied health have the special ability to promote health literacy and reflect the core values of their programs and the profession through building design and architecture. As healthcare delivery systems focus more on preventative approaches to health, lifestyle, and behavior, the design of the built environment should exemplify core values and be mindful of its impact on human health and wellness. Projects that want to advance healthy building strategies can seek WELL Certification to improve the health and well-being of its occupants.
Healthy building strategies that engage the mind and body include: incorporating biophilia through exposure to nature, activating interior circulation with prominent staircases, utilizing ergonomic and kinesthetic furniture to encourage occupant comfort, and addressing environmental needs for air, water, nourishment, and light. For example, designing flexible classrooms or exterior plazas to host fitness, wellness, or interprofessional events could be showcased as part of the building and professional outreach. Access to green spaces and natural light create healthier work and learning spaces for students, faculty, and staff. These design features become popular congregation spots, supporting a lively and collaborative culture.
The Duke University Interprofessional Education Center (designed by Ayers Saint Gross) includes a flexible seminar and wellness space for a variety of student activities. The room functions as a large seminar room for instruction, two small conference rooms for group meetings, or as a wellness hub for fitness and community outreach events. In the same vicinity, reservable low-speed treadmill workstations overlooking a landscaped garden offers active furnishings to reduce the time faculty and students spend seated. Ergonomic furniture selection for both office and study areas is another important way that universities are promoting wellness.


